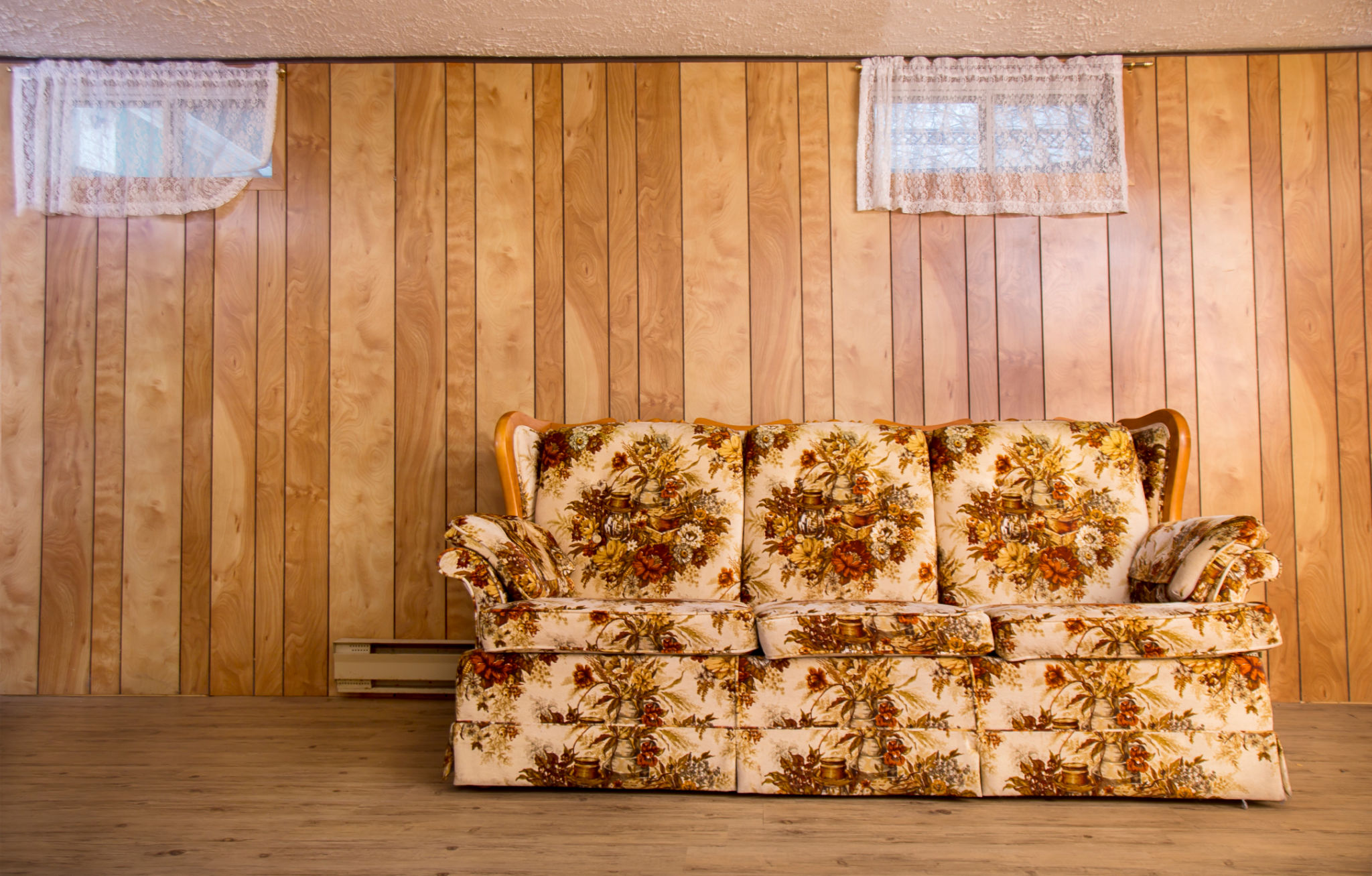Case Study: Transforming a Cluttered Basement into a Functional Space in Hamilton
HS
Introduction
Basements often become the forgotten spaces of our homes, serving as storage for seasonal items or things we no longer use. However, with a little creativity and planning, these areas can be transformed into highly functional spaces. This case study focuses on a basement transformation project in Hamilton that turned a cluttered, underutilized area into a versatile and organized living space.

Assessing the Space
The first step in any renovation project is understanding the current state of the space. For this Hamilton basement, the primary issue was clutter. Boxes piled high, old furniture, and outdated décor filled the room. The homeowners wanted to create a multi-functional area that included a home office, a play area for their children, and additional storage.
The project began with a thorough decluttering process. Items were sorted into categories: keep, donate, or discard. This step was crucial for understanding the true potential of the space and how it could be best utilized.
Planning the Design
Once the clutter was cleared, the next phase was planning the design. The homeowners worked with a local interior designer to create a layout that would accommodate their needs. The design included:
- A dedicated home office space with ergonomic furniture.
- A play area with soft flooring and ample storage for toys.
- Custom-built shelving units for organized storage.

The design also focused on maximizing natural light. Basements can often feel dark and confined, but by strategically placing mirrors and choosing light colors for walls and furniture, the space felt more open and inviting.
Executing the Transformation
With a clear plan in place, the renovation work began. Walls were painted a soft white to reflect light, and new lighting fixtures were installed to brighten the room. The flooring was replaced with durable laminate that is both child-friendly and easy to maintain.
The home office area was set up against one wall, featuring a compact desk and shelving units that provided plenty of storage without taking up too much space. For the children’s play area, soft mats were laid out, creating a safe and comfortable place for play.

Adding Personal Touches
To bring warmth into the basement, personal touches were added. Family photos and children's artwork were framed and hung on the walls. These elements not only made the space feel like an extension of the main living areas but also added a personal touch that made everyone feel at home.
Plants were also introduced to bring life and color into the room. Houseplants are known for improving indoor air quality and adding a refreshing aesthetic, making them an excellent addition to any room.
The Final Result
The transformation of this Hamilton basement was nothing short of remarkable. What was once a cluttered storage area became a functional, organized, and inviting space that the entire family could enjoy. The homeowners now have a dedicated office area for work-from-home days, a safe play zone for their children, and ample storage to keep everything tidy.

This case study illustrates that with careful planning and a willingness to declutter, any basement can be transformed into a valuable part of the home. Whether it's creating a new workspace or an entertainment area, the possibilities are endless when it comes to basement renovations.